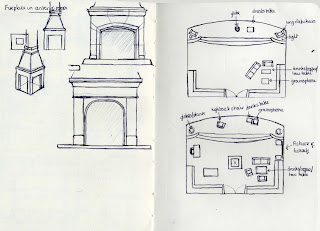


 These birds eye view sketches show the layout of many room styles. My favourite room is this one with a cosy living area surrounded by bookshelves and many odd items of antiquity with small spirally stairs leading up to his desk. However due to the blimp design and Simon not wanting to stretch it any more than is feasible, my double level room has had to be scrapped and I’ve gone back to the initial thought of a split level with a couple of steps leading to the hunter‘s desk and the window lending spectacular views. With this in mind I couldn’t create as grand a room as I could have hoped. Below shows my reworked cabin room.
These birds eye view sketches show the layout of many room styles. My favourite room is this one with a cosy living area surrounded by bookshelves and many odd items of antiquity with small spirally stairs leading up to his desk. However due to the blimp design and Simon not wanting to stretch it any more than is feasible, my double level room has had to be scrapped and I’ve gone back to the initial thought of a split level with a couple of steps leading to the hunter‘s desk and the window lending spectacular views. With this in mind I couldn’t create as grand a room as I could have hoped. Below shows my reworked cabin room.


Here I have created a design that should fit into the boundaries of the inside of the blimp design, and more importantly the boundaries of the window, with the given dimensions. I have also put a focus on a huge stone fireplace which would be the main grand feature of the room, so I was thinking of either having it placed in the middle of the room, or have it taking up one of the lower corners. I think it would do well in the centre of the room, to show off how grand his room is and as a practical feature too, it would heat the room better with flames emanating from the middle.
I have also started to draw out many variations of the possible items and objects one could find in a room such as his. And making a list of and staring to think about items, such as tiffany lamps, books, maps, trinkets, plants, paintings, sofas which would be very similar to that of a chesterfield sofa, with matching club chairs and high backs.



No comments:
Post a Comment