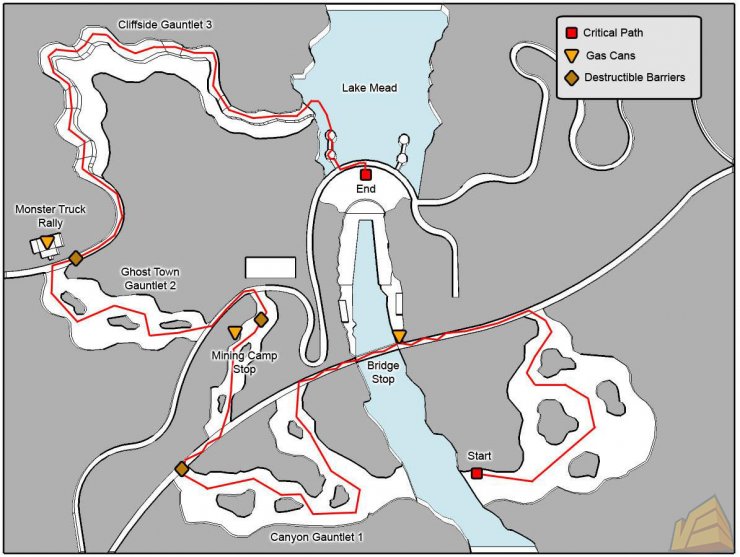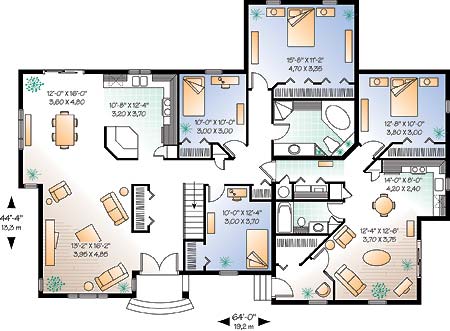From what I had: 3-D modelling rooms/characters/environments to animating characters, animals, even a few 11 second club animations that would provide me with some good 3-D practice. However I think I'd feel that I would have to spend a week or 2 getting back into the swing of Maya, and with it not always fully functioning on my computer, could cause a little problem. So all that was left then was going back to basics: the drawing board. Literally.
I pitched my idea, well I say pitch, it was more sort of stand in front of everyone and have a small discussion; on what I wanted to do: Design Levels for a 3-D game, probably a 3rd person action/adventure type thing. This would involve all the concepts, art and environment designs to hand straight over to the 3-D artist in order to recreate what I'd drawn on paper, into a 3-D environment.




These images above show the kind-of thing I'd be doing. I'd firstly go out and collect loads of reference images. For example if I were to do a level in a forest, I'd get tree images, forest floor images and research into the verious different forests (certain weather climate, certain plants; certain amount of sunlight, certain places for plants). I'd then draw up rough sketches of what objects or buildings would appear on that level (researched first), and sketch out rough scenes that any character would pass through. Next I would draw many different detailed floor plans and choose one that would best fit the story that would commence in that level.
The reason I chose this topic to explore, is to look into the field of designing objects and environments at the next stage, which is final designs to hand straight over to the production department; to gain a greater in sight into this role and how it works within industry.

No comments:
Post a Comment